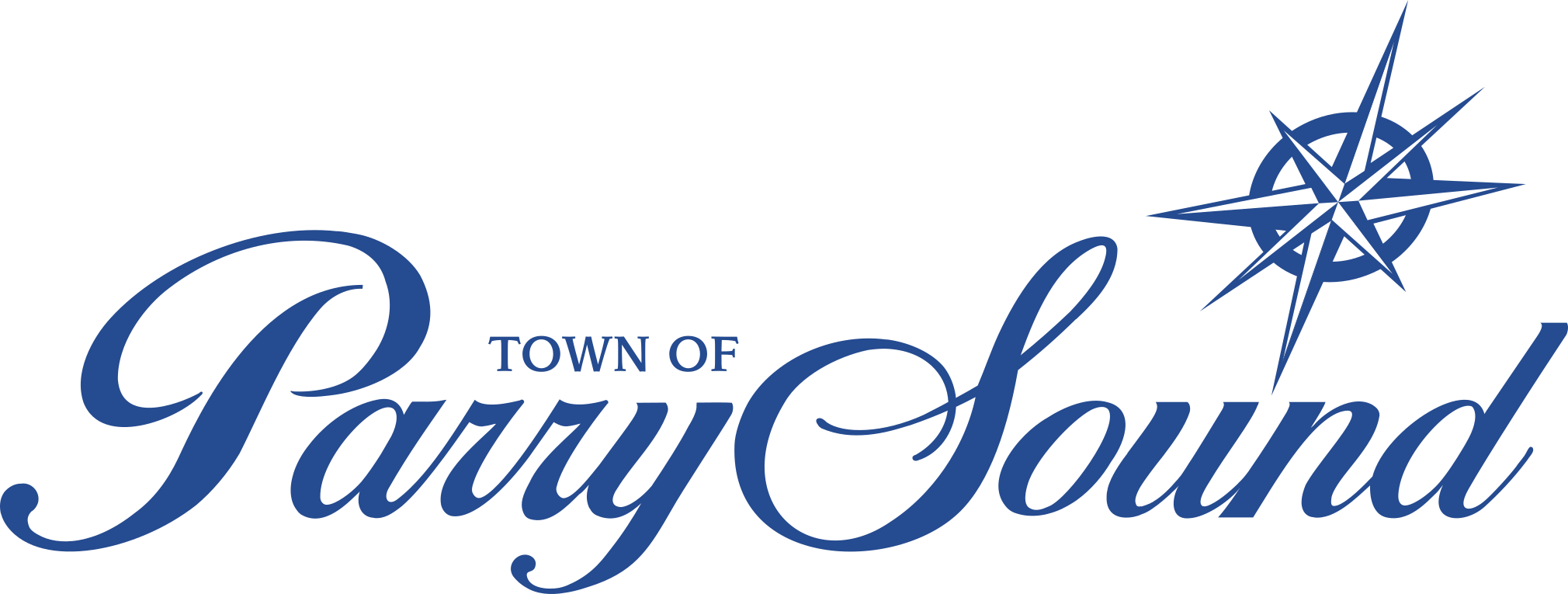1. Zoning: It is important to understand your property’s zoning and regulations for permitted uses, lot coverage, setbacks etc. before you apply for a building permit. Please see the links below for the Town’s interactive zoning map and by-law. If you have any questions, feel free to contact our planning staff.
2. Site Plan and Construction Drawings: Please prepare and submit a site plan and any construction drawings of your project that clearly show all existing and proposed structures, dimensions, and setbacks. It is recommended that you retain the services of a BCIN qualified designer to complete your building plans.
3. Submit Application: Using Cloudpermit, please submit a complete application and attach the site plan, construction drawings, and any other prescribed forms (including a Development & Servicing Application if applicable). Your application will be reviewed for completeness, Ontario Building Code compliance, and zoning compliance.
PLEASE NOTE: Building permits will enter the review period after the submission of a complete application. Ensure that you have provided all required documents and the necessary conditions have been met in order to avoid permit delays.

